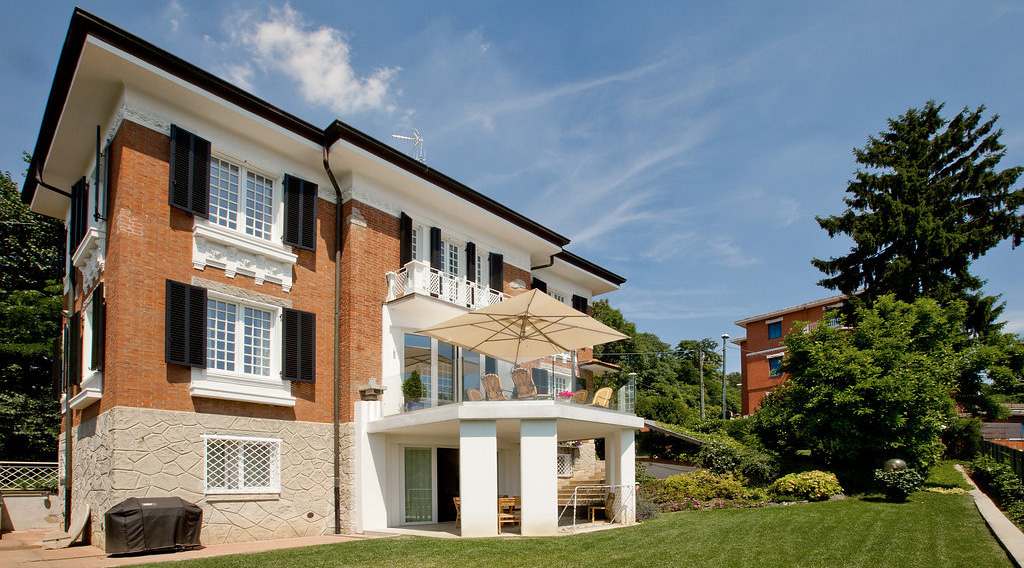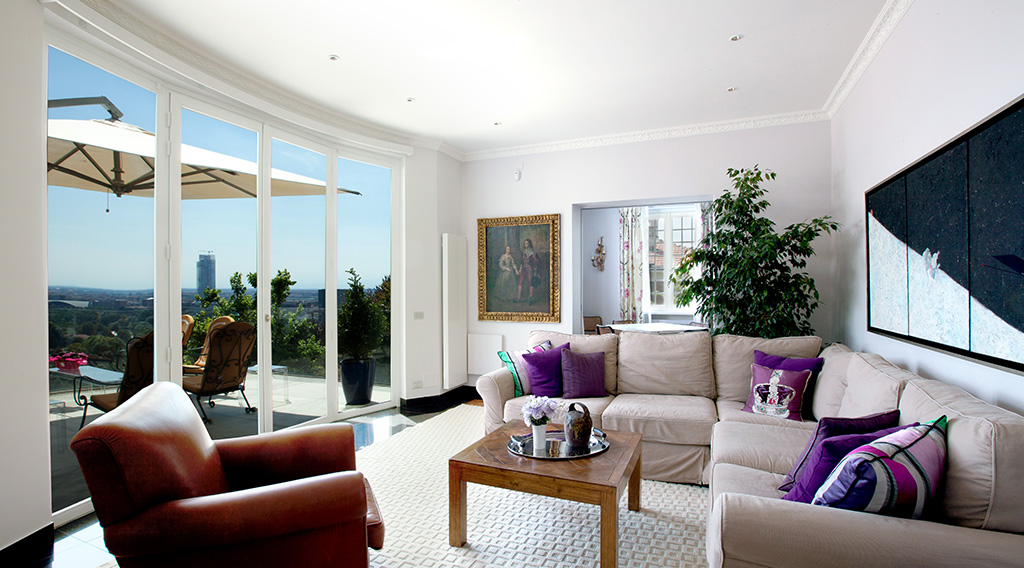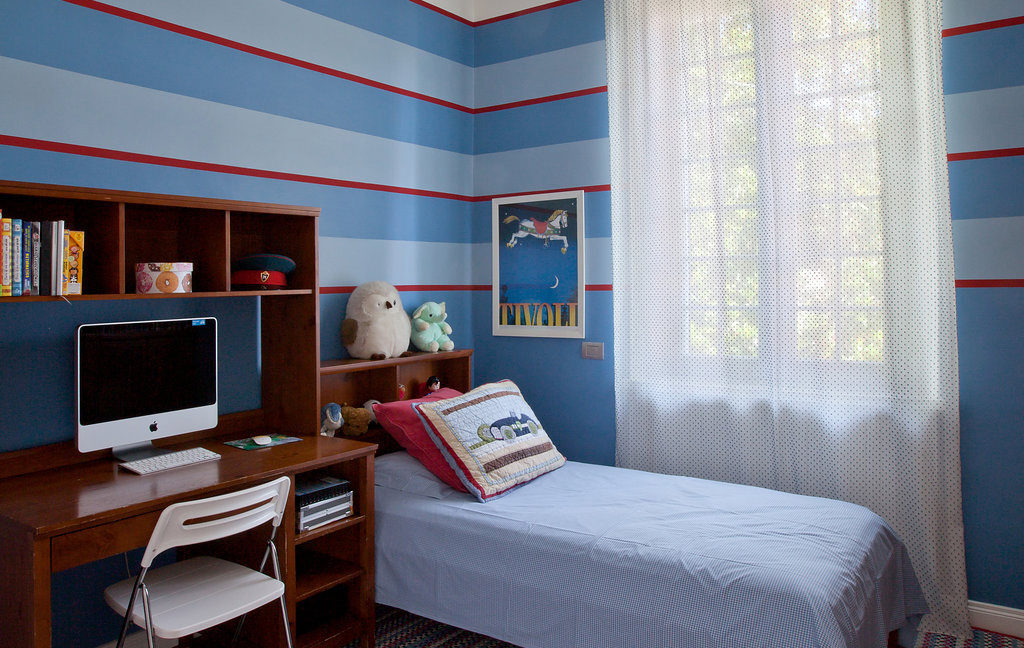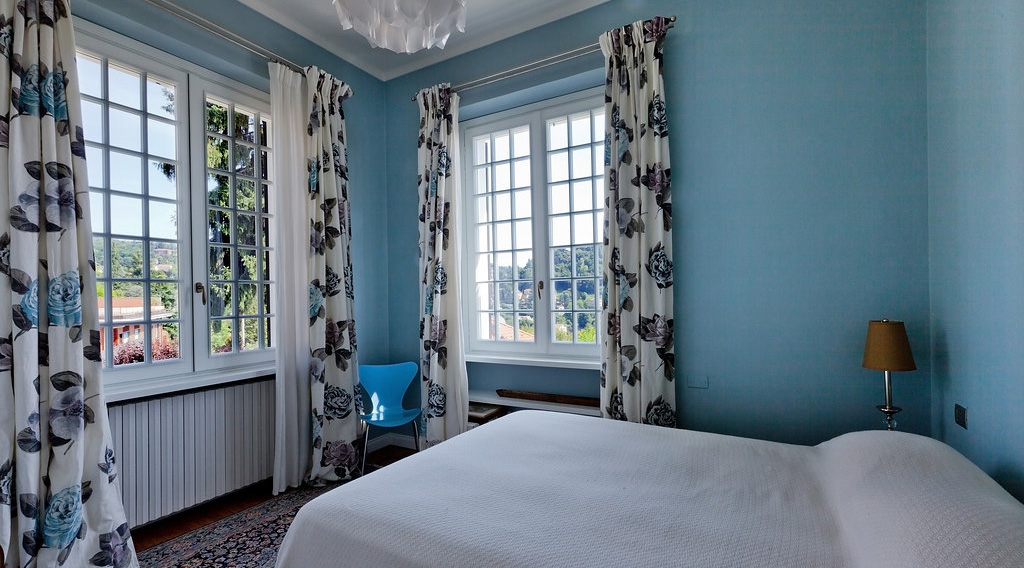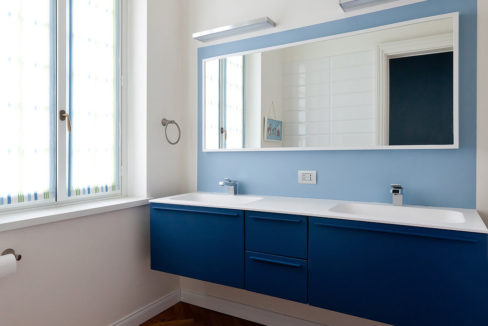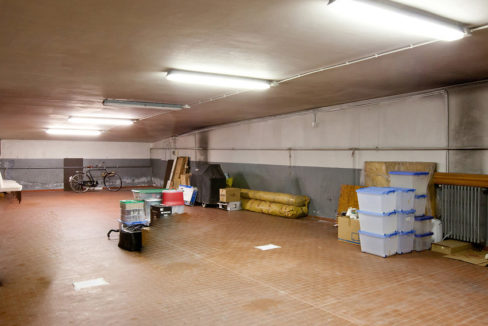For Rent €4.000 per month - Villa
Located short distance from the centre of Turin, beautiful turnkey 1920’s detached villa renovated to an incredibly high specification with separate staff/guest accommodation, surrounding garden and breathtaking views of the city and the Alps.
Ground floor
Steps lead up to charming front porch and glazed front door.
Entrance hall with marble flooring and main wooden staircase with beautiful stained glass window with flower motif. Under stairs cupboard with mirrored doors and stairs leading to lower-ground floor. Double living room with large picture windows leading onto spectacular south facing terrace with glass balustrade. Sliding doors to dining room with built in cupboards. Parquet flooring throughout.
Fully equipped modern Lecht kitchen with breakfast bar, Corian work surfaces and Gaggenau appliances. Double American refrigerator. Herringbone parquet floor.
Guest bathroom with Farrow and Ball wallpaper and black marble floor.
First floor
Master suite with His and Hers walk-in wardrobes and French door leading to balcony.
Dressing room with balcony and built-in wardrobes leads to master bathroom with double sink unit, shower and separate WC. Study with desk and shelving unit in cherry wood.
Double bedroom n.2 with built in wardrobes and parquet flooring.
Family bathroom with double sink unit and bath with shower.
Double bedroom n.3 with built in wardrobes and parquet flooring.
Second floor
Double bedroom n.4.
Study area leading to double bedroom n.5. Electric Velux windows and parquet flooring throughout.
Bathroom with shower unit.
Under roof storage room.
Lower ground floor
Self contained flat with separate entrance.
Living room with access to outside dining area, double bedroom and bathroom.
Laundry room and wine cellar.
Outside
Mature surrounding garden with front lawn.
Underground garaging for 6 cars.
Large annex/games room and storage room.
Security alarm.


